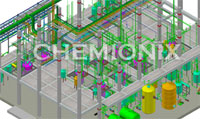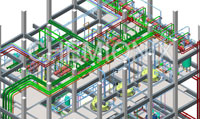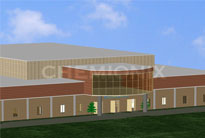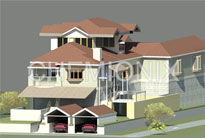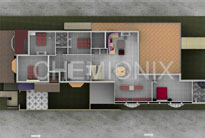offering wide range of Engineering Design
and CAD / BIM Drafting Services


Floor Plan Design Services
Chemionix offer a low cost outsourcing solution for preparing 2D & 3D floor plan design services for use on the web and for promotional brochures. We specialize in the creation of crisp accurate floor plans CAD designs for use in Real Estate, architects, and Realtor web sites. These floor plans can be displayed alone or combined with virtual tour information to create interactive floor plans.
Our team has good experience in drafting 2D Floor plan designs & also generating interaction 3D Floor plan models. The 3D Floorplan generated using latest software like AutoCAD, Architectural Revit & 3D Max for creating a photo realistic model including right textures, interior, Staircase, etc
We offer a quick and accurate 24 hour turnaround of all floor plans in any raster image ( .jpeg, .gif ) or vector line ( .pdf, .wmf, .dwg ) format
Our Process for generating 2D & 3D floor plans designs:
- We can receive scanned or digital photographed measurement sketches of your property via daily e- mails or automated FTP uploads
- We print these scans and our CAD draftsman will accurately convert these sketches into accurate CAD files compliant to AIA and RICS standards. (We will be able to acquire accurate property areas from these CAD drawings).
- We Convert these prepared CAD drawings to various format as per your need.
- High resolution floor plan image files are generated for Web sites.- JPEG , GIF , PDF, TIFF
- Vector files for high resolution brochure printing - WMF , DWG, DXF, PDF
- Floor plan drawings are delivered within 24 Hours after receiving the scan files.
- If required, We can also prepare the 3-D model along with the 2-D Floorplan for better visualization.
Chemionix provides one of the best outsource 3D floor plan drafting & modeling services and can be trusted with any kind of floor plan designs. The team of expert at chemionix are quick and experienced and will give you colossal service within limited time.
Chemionix is providing services for Floor plan design & drafting for many years now for our clients based in USA, UK & Australia and have generated more than 10,000 floorplan design during last 5-6 years.
Pricing:
We offer fixed pricing on either floorplan basis or on per Sq.ft basis for generation of 2D Floorplans. The floor plans are produced on in-house sofwares like AutoCAD & Revit or online tools using Metropix, floorplanner Or PlanUP.



