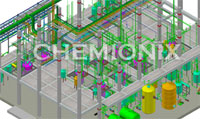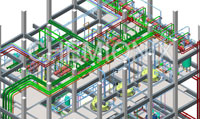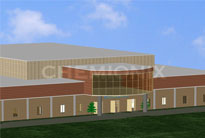offering wide range of Engineering Design
and CAD Drafting Services


Projects
3D Architectural Floorplan Design
Task:
Our team were provided with Architectural 2D Floorplan drawings along with sectional drawings and preliminary details like texturing, wall schedules, door schedule etc…for preparing 3D Floorplan design.
Chemionix Approach & Deliveries:
Chemionix team has excellent experience in generating 3D Floorplan Building design model. Our architectural team studied the 2D floorplan provided to us and during our first kickoff meeting with client most of the project queries were discussed and solved.
It was decided to us Revit Architectural software for working on this project. Chemionix team consist of certified Revit Professional for working on this project, creating family designs as well as utilizing the database for quickly generating the 3D Building Design Model.
Our Revit Designer successfully created the 3D Building Model, along with interior for within 6 weeks of the project confirmation. Right architectural schedules were used for creating the model for Walls, windows, flooring, doors, etc..
Right textures were applied to creating a photorealistic rendered images on this project.
Benefit to our Client:
Chemionix team generated the 3D Floorplan design with complete accuracy as per the design plans, exterior modeling along with complete 3D Building design were generated within 6 weeks thus helping our client to complete the project on time & not to mention in a very cost effective way.
Have any Architectural Design requirement? Please contact us and we would get back to you within 24 Hours.










