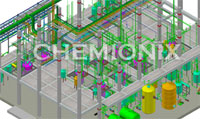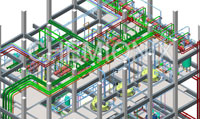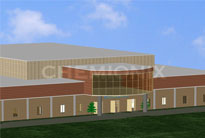offering wide range of Engineering Design
and CAD Drafting Services


Projects
2D Floorplan Drafting & Design
Task:
Floorplan sketches received were to be drafted and submitted within 24 hours for approval.
Chemionix Approach & Deliveries:
Our first challenge was receiving sketches drawing from various agencies across UK in centralized manner, hence we set up ftp for uploading the hand sketches from DEA. Username and password were provided to all the agencies for uploading their respective sketches for which floorplan design were to be generated.
Chemionix appointed a Project Manager for leading a team of CAD Designers and also he was single point contact with our clients for all the design deliveries and correspondence.
We would receive floorplan hand sketches with details like wall lengths, room sizes, windows locations, window & door types, staircase etc & based on these sketches our CAD drafting team would generate 2D Floorplan Design, along with basic room interiors on 1:1 Scale. This drawing was submitted to client in pdf format for approval.
For any modifications, our client would send us redline markup on our floorplan drawings & our team would immediately modify the design as per suggestion. 100% accurate floorplan drawings were as achieved with not more than 1 modification.
Benefit to our Client:
Chemionix team worked with this client for more than 1 year generating more than 2500 various floorplan designs & drawings, resulting more than £ 50,000 of saving for this company.
Please visit our 2D Floorplan Design Services page to know more about our Floorplan Design Services.










