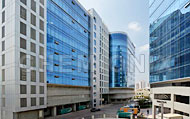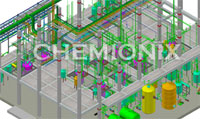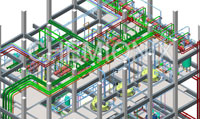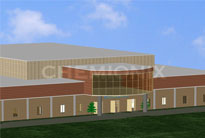offering wide range of Engineering Design
and CAD Drafting Services
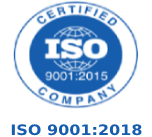
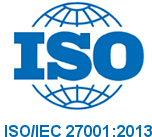
Projects
CAD Conversion Services - Architectural Drawings
Task:
The company has never outsources CAD Conversion service before due to their stringent CAD standards to be followed, although the project was for converting architectural drawings avalibale in paper format to CAD format, however right attributes were to be used, layering system was pre-defined as per their inhouse CAD standards including right line thickness, colors and font sizes, etc..
This Company approached Chemionix for this project as our Company was referred by one of the client which was happy utilizing Chemionix CAD Conversion services on their project.
Chemionix Approach & Deliveries:
Our CAD Drafting Team first studied the CAD standard in details along with a sample drawing provided to us. Paper architectural drawings were provided to us form of high resolution scan image drawings. The methodology for preparing the .dwg drawing was understood properly by regular correspondence with our client, given briefly as below:
- Standard client template was provided to us to be used.
- Accurate layering information was discussed and implemented.
- Methodology for preparing the drawing on true scale in model space and subsequent paper space scaling & views discussed.
- Information about the text type, line width, layer color code, hatch patter, dimensions etc.. were as per the company CAD standard.
- Right attributes were utilized for common symbols.
Our team generated 1 no of Sample drawing free of cost and submitted it for our client approval. Once our client was happy with generation of this drawings, total of approx 45 Nos of A0 size paper drawings were provided to us to completing this project in totality.
Benefit to our Client:
Chemionix team successfully completed generation of 45 nos of Architectural .dwg files within 10 weeks as per client expectation, resulting huge saving by our client by outsourcing this work to our team.
Please visit our CAD Conversion page to know more about our Paper to CAD Conversion Services.

