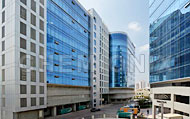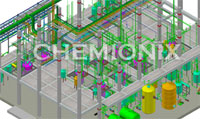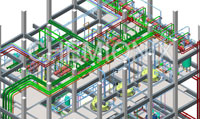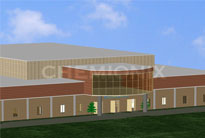offering wide range of Engineering Design
and CAD Drafting Services
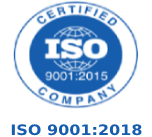
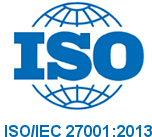
Projects
Integrated Architectural Revit Design
Task:
Chemionix Approach & Deliveries:
Certified Revit Professionals from Chemionix studied the 2D Floorplan design & drawing provided to us. A project team leader was appointed for coordination's and communication with our client as a single point of contact for working on this project. On similar lines, a project lead leader was appointed from our client end for correspondence.
Initial discussions were help on Skype for understanding intangible details like wall schedules, window & door details, flooring details, etc.. which helped us in understanding the project in totality.
Our Revit designing team thereafter started working on this project, for generating the 3D Architectural Revit Model as per the project specification and requirement. 3D Model design were reviewed with our client on weekly basis for understanding the modifications required and immediate modifications at our end.
The project was completed within 4 weeks time, with final .rvt files submitted along with high quality photorealistic rendered images.
Benefit to our Client:
Chemionix team generated the 3D Architectural Revit Model design with complete accuracy as per the project requirement within a short span of 4 weeks, delivering approx 450 manhours of working, with multiple designer working together on a single building model. Not to indicate a huge cost saving by outsourcing this work to us.
Have any Revit Design requirement? Please contact us and we would get back to you within 24 Hours.

