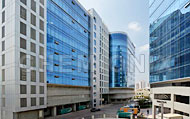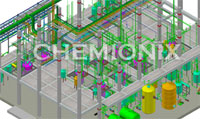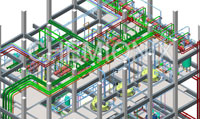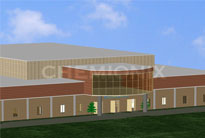offering wide range of Engineering Design
and CAD Drafting Services
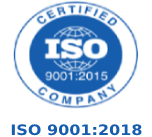
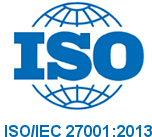
Projects
Revit Conversion
Task:
The client has already prepared the planviews of the project along with some basic information regarding the various sections along with electrical details and MEP details. The conventional way for taking forward the AutoCAD design for preparing detail design for this project.
However, we suggested using Revit Architectural & MEP Software for working on delivering the design as integrated engineering design on this project.
Chemionix Approach & Deliveries:
Chemionix Revit Designers studied the AutoCAD architectural drawings in detail, discussion on skype were held for understanding the project details and design.
Our Revit designing team thereafter started working on this project, for conversion of CAD Drawing to 3D Architectural Revit Model as per the project specification and requirement.
3D Model design were reviewed with our client on weekly basis for understanding the modifications required and immediate modifications at our end.
The project was completed within 6 weeks time, with final .rvt files submitted along with high quality photorealistic rendered images.
Benefit to our Client:
Our team successfully completed converting 2D CAD Drawing into 3D Architectural model, resulting high quality detailing plan & sectionals drawings along with photorealistic rendered images. Approx £ 20,000 of saving was achieved by our client but outsourcing their CAD to Revit Conversion services to Chemionix.
Please also visit our Revit Conversion service offered by Chemionix for working on vast spectrum of project design.

